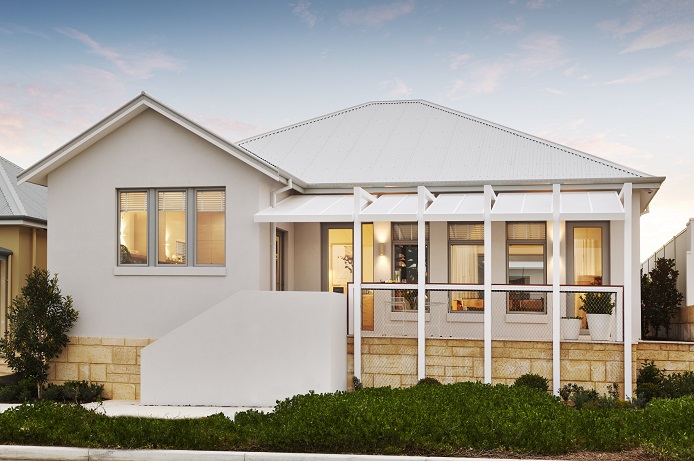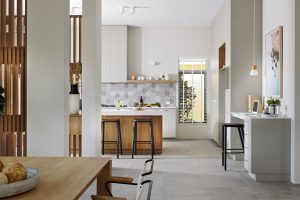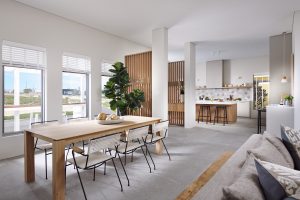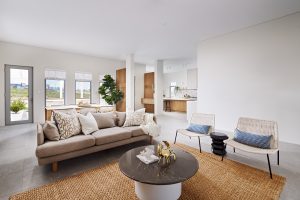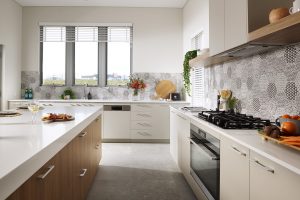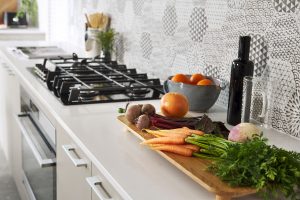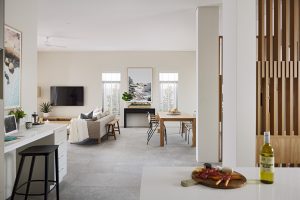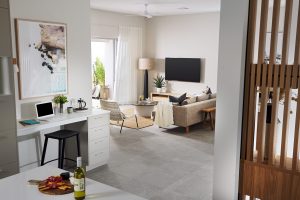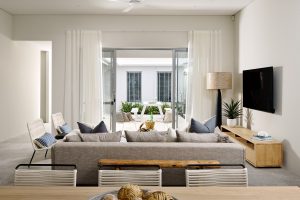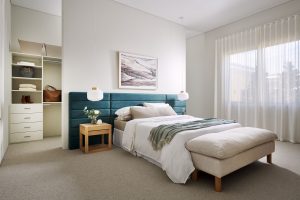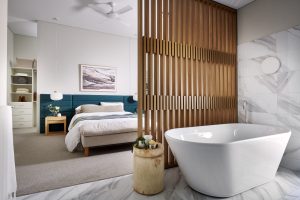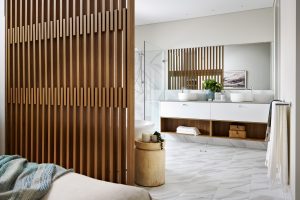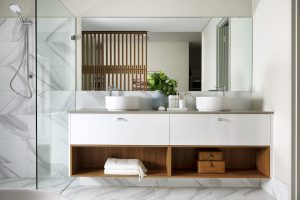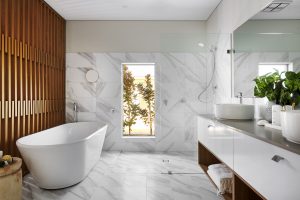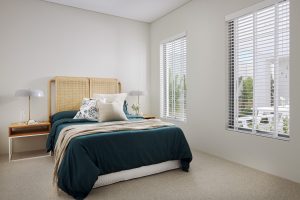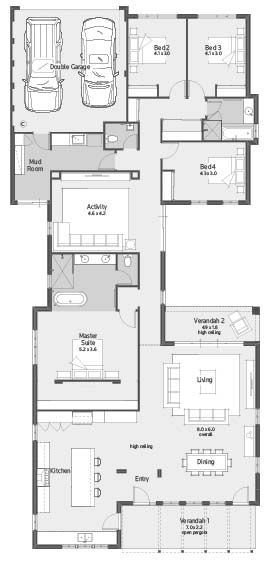Where life meets the ocean.
Detailed Specifications
External
- 2c brick construction
- Corinthian PMAD/PSLIM range
entrance doors or Jason Windows
Sentry 1 lite front entry door - Two external garden taps
- 24 degree roof pitch – Colorbond® steel
- Gainsborough trilock entry door
handle - Double deadlocks on entry doors
- Weather seals to all external doors
- Brick paved driveway, path, portico/
porch/verandah and alfresco - Rectangular downpipes to face
brickwork, round downpipes to render - H2 treated pine roof frame
- Jason Windowsresidentialsliding
doors and windows with flyscreens - Recessed plasterboard 31c ceiling to
alfresco
Internal
- Flush panel Redicote doors
- Gainsborough designer leverset
handles - Privacy lock to bathroom and toilet
doors - Slimline mirrored sliding robe doors
- Protective metal corner beading strips
to trafficable internal walls - High 31c ceilings to kitchen, living,
dining on single storey designs - High 31c ceilings to ground floor
and 28c ceilings to first floor on two
storey designs - Cove cornice to ceiling
- Clipsal LED lighting throughout
Bathroom / ensuite / powder room
- Bath Rheem Metro Max 26L 6 star rated
gas continuous flow hot water
system - Anti-scald tempering valve from hot
water supply - Reece water efficientsmart flush china
close coupled toiletsuites, with soft
close seats - Vanity cupboards with Reece inset
vitreous china basins and chrome popup waste - Caesarstone®
20mm bench tops - Choice of stylish Reece tap mixers
- Slimline mirrors, the width of the
vanity or Polished edge on clips - 1650mm acrylic bath
- Mitred tiling
- Hobless showers
- Quality 300x300mm ceramic floor
tiles and choice of 200x400mm or
200x600mm ceramic wall tiles - 2m high tiling to showers with clear
glazed semi frameless pivot doors - Range of Reece shower heads and
shower rails - Double towel rails with matching
toilet roll holders - Soap holders in showers
- Square tile insert floor wastes
Kitchen
- Westinghouse stainlesssteel 900mm
gas hotplate with cast iron trivets - Westinghouse stainlesssteel 900mm
electric underbench oven or 600mm
wall oven if shown on plan - Stainless steel 900mm canopy
rangehood - Caesarstone® 20mm bench tops
- Stainless steel double inset sink and
drainer - Choice of stylish Reece mixers in a
range of colours - Soft close drawer and cupboard door
system - ABS edging and stylish handles to all
cupboards and drawers, with option of
textured orsheen finished fronts - Dishwasher recess with cold water and
power connections - Choice of tiled or glasssplash back
to rear of bench top, including to
underside of range hood not including
returns
