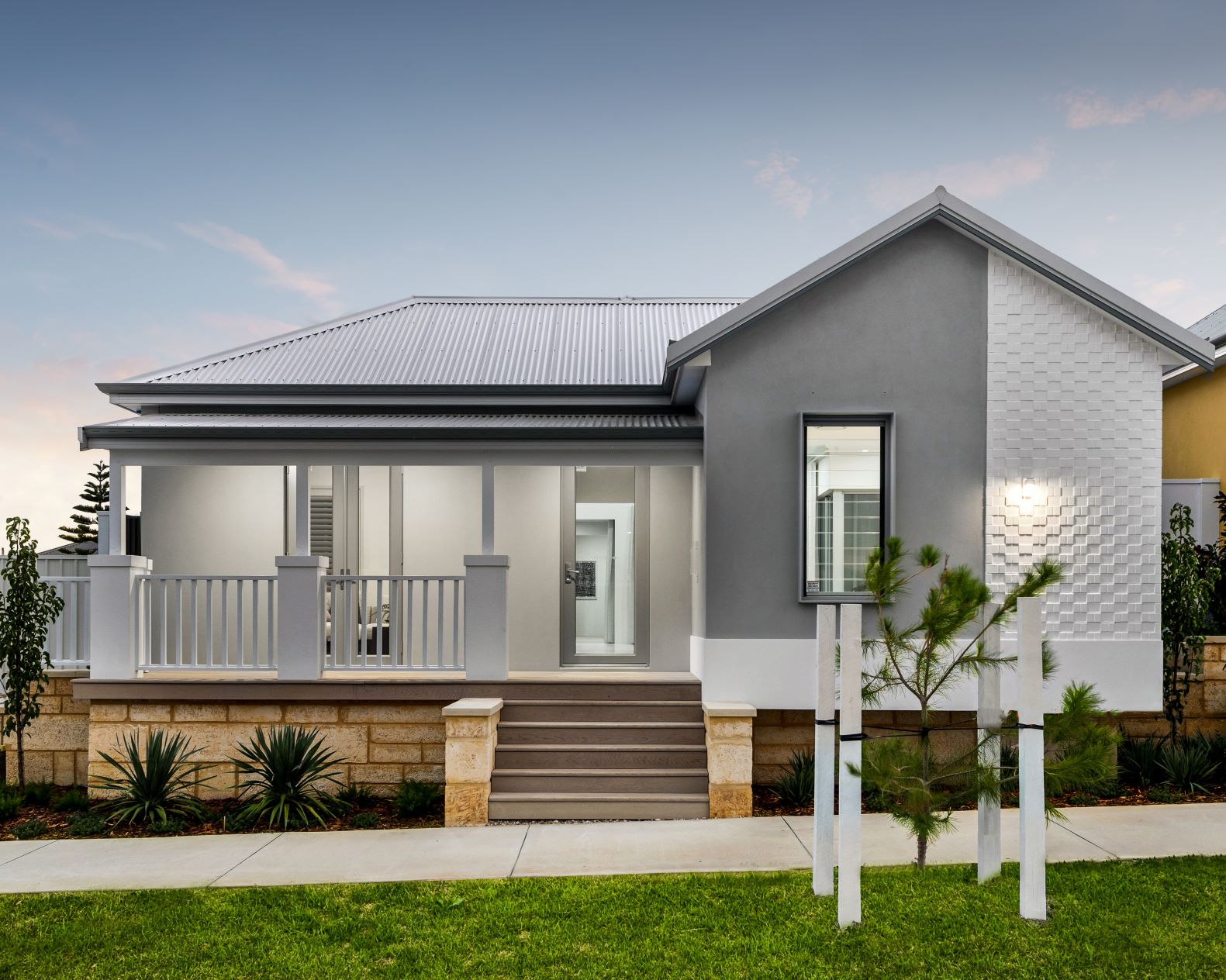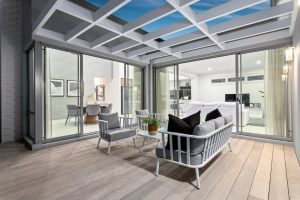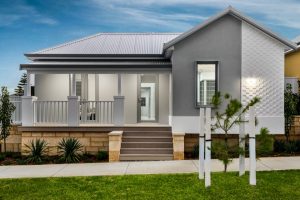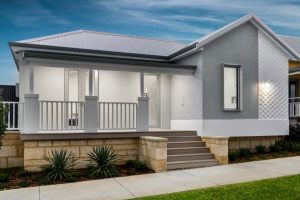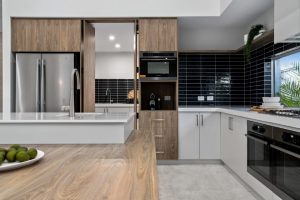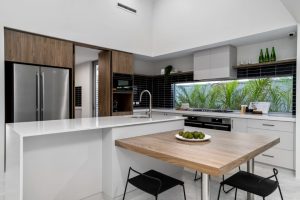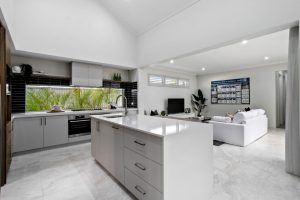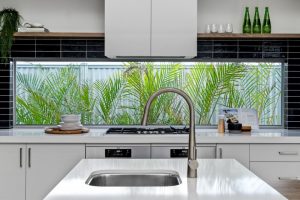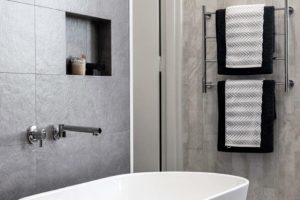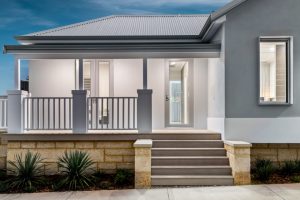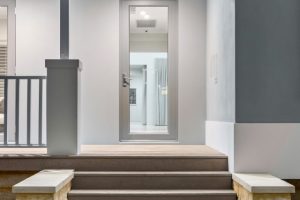Where life meets the ocean.
Detailed Specifications
- EXTERIOR
- INTERIOR
- KITCHEN
- LAUNDRY
- BATHROOM
- TILING
- ELECTRICAL AND TELECOMMUNICATIONS
- CEILINGS
- WINDOWS
- DOORS
- SUPERIOR INCLUSIONS
Exterior
- Full under slab and perimeter termite treatment.
- Engineer designed and certified concrete slab, footings and cavity brickwork.
- 2x continuous flow gas hot water units with recessed wall boxes.
- 10m of sewer run past last fixture.
- 6m of water run past last fixture.
- Reflux valve to sewer junction for hobless showers.
- 3 x external garden taps.
- Double clay cavity brick construction.
- Feature brick gables with painted brick and mortar section with rendered projection to the front elevation as displayed.
- Face brick with cream rolled mortar joints to internal of the garage and to boundary wall/s if applicable.
- Painted sand render to remainder of home with a contrast colour to the front elevation.
- Federation rendered brick piers with corbels, painted timber posts and exposed timber beams above to the verandah as displayed.
- Selection of clay or concrete pavers with a wide selection of colours and styles from builder’s premium range to the courtyard, verandah and driveway up to 1.5m long to full width of garage door.
- Double remote sectional garage door 3 x remotes (2 x personal remotes and 1 x wall remote).
- Coloured steel roof cover with 2x ridge vents and 4x eave vents.
- Coloured steel round downpipes, fascia and slotted ovolo gutters.
- Separate electric meter box (lockable with viewing window) and gas meter box recessed to external cavity wall.
Interior
Kitchen
- 20mm stone benchtops with 60mm pencil round fascia from builders’ standard range to kitchen and butler’s pantry as displayed.
- Laminated doors including ABS edging and selection of handles from builder’s premium range where applicable.
- Island bench with 20mm stone benchtop (no fascia) and a waterfall slab end.
- 60mm laminate top only to front of island with 2x stainless steel post supports.
- Double 28c high laminate doors through to butler’s pantry.
- Double laminate pantry with 4x adjustable shelves and bank of 4x450mm drawers to the butler’s pantry.
- 3x banks of 3x pot drawers to the kitchen and 1x bank of 4x cutlery drawers to the butler’s pantry.
- Integrated double bin drawer system to the island.
- 2x AEG 600mm stainless steel electric ovens, AEG 900mm stainless steel gas cooktop, 702mm stainless steel integrated rangehood flued to external air.
- Laminate stack including built-in combination microwave with convection and grill and coffee machine recess only.
- Overhead cupboards above the fridge/microwave recesses and rangehood surround.
- Laminate shelving to either side of rangehood box including return wall.
- Crown trim to full height cabinetry.
- Push2open latch doors to overhead cupboards above the fridge/microwave recesses and soft-closing hinges to remainder.
- Soft-closing rollers to drawers.
- Integrated dishwasher to butler’s pantry.
- Single bowl undermount sink to kitchen and double bowl undermount sink to butler’s pantry with selection of sink mixer taps from builder’s premium range.
- Cold water tap to fridge recess.
Laundry
- 20mm stone benchtop with pencil round edges from builder’s standard range.
- Laminated doors including ABS edging and selection of handles from builder’s premium range where applicable.
- Pull out clothes hamper drawer.
- Soft closing hinges and rollers to cabinet doors and drawers.
- Vitreous china inset utility basin.
- Selection of builder’s premium range sink mixer taps.
- Mini washing machine cocks located within cabinets.
Ensuite, Bathroom and powder
- 20mm stone benchtop with pencil round edges from builder’s standard range to the ensuite and bathroom.
- Laminated doors including ABS edging and selection of handles from builder’s premium range where applicable.
- Recessed tiled brick vanity hobs.
- Laminate top only with square edge fascia to the powder.
- Slimline or shadowline mirrors to full width of benchtops.
- Hobless showers to the ensuite and bathroom.
- Frameless glass pivot door and dual rain/rail shower to the ensuite.
- Semi-frameless glass pivot door and rail shower to the bathroom.
- White vitreous china basins to the ensuite (x2) and bathroom.
- White vitreous china hand wall basin to the powder with chrome waste pipe casing.
- Freestanding bath to the ensuite.
- Bath and tiled brick hob to the bathroom.
- Selection of builder’s premium range tapware throughout.
- Towel ladder to the ensuite.
- Double towel rail to the bathroom.
- Hand towel ring to the powder.
- Back to wall white toilet suites, with soft closing seats and toilet roll holder to the ensuite WC and powder.
Tiling
- Extent of tiling to the kitchen and butler’s pantry splashback as displayed.
- Extent of wall and floor tiling to the ensuite, ensuite WC, bathroom, laundry, and powder as displayed.
- Selection of tiles from builder’s premium range up to 600x300mm to walls and 330x330mm to floors where applicable.
- Jolly tiles throughout.
- Slimline floor grate to the ensuite shower and square tile insert floor wastes to remainder of home where applicable.
Electrical and Telecommunciations
- Light points with LED globes throughout as per plan.
- Double GPOs throughout home with single GPOs to kitchen appliance connections and garage sectional door as per plan.
- LED light/fan/heater combination to ensuite.
- LED light/fan combination to ensuite WC, bathroom and powder.
- Neutral wiring throughout.
- Hard-wired smoke detectors and RCD safety switches to comply with statutory requirements.
- Data provision including: 1 x data point, 2 x TV points and 1 x telephone point. P25 conduit and an NBN generation 1 enclosure box to rear of garage.
Ceilings
- Raking ceiling to the verandah.
- Raking ceiling to the kitchen and dining with painted exposed ridge beam and plasterboard lining. 35c ceiling to entry, bed 1, ensuite and multi use.
- 28c framed bulkhead to kitchen and dropped ceiling to butler’s pantry.
- 28c brick bulkhead to the dining recess.
- 32c ceiling to remainder of home.
- 32c ceiling to garage.
- Feature Symphony cornice to home and garage as per plan.
Windows
- Aluminium window frames as displayed including:
– Capral Commercial 400 Narrowline frame with Breezway clear louvres 100mm projecting Axent fascia surround to ensuite.
– Jason Windows residential frames to remainder including:
Sliding windows with breeze locks, awning windows with key lock winder and stainless-steel chains. Corner coupled fixed window to dining sliding door with structural column.
– Fibreglass flyscreens to openable window panels.
Doors
- Jason Windows aluminium door frames as displayed including:
– 2340mm high clear-glazed aluminium hinged doors to the front entry, butler’s pantry and multiuse (double) as displayed.
– 2340mm high clear-glazed aluminium double sliding doors with LeverLock handles and recessed sills to the living and dining.
– Fibreglass flyscreens to sliding doors. - Painted flush panel internal hinged doors up to 2340x820mm with modular square profile metal doorframes.
- Painted 2340x820mm flush panel tempered hardboard door to garage access.
- Selection of lever sets from builder’s premium range to all internal doors.
- Privacy lever sets to bed 1, ensuite WC, bathroom and powder.
- Double cylinder deadbolt and premium range lever set to garage access door.
- Choice of mirrored or vinyl sliding robe doors to minor bedroom robes.
Superior Inclusions
- Ducted reverse cycle air conditioning with wireless smart controller.
- 25-year structural guarantee.
- 6-month warranty maintenance.
- Colour selections meeting with our Interior Design and Colour Consultant.
- Electrical consult with our electrical specialist.
- In-house finance assistance available.
- HIA fixed price building contract.
- HIA indemnity insurance.
- Complimentary obligation free site inspection.
- Building permit and water authority fees.
- 6-star energy rated designs (subject to individual block orientation and climate zone).
- Engineer site classification report.
- WA locally owned and run independent builder.
- Multi-award-winning homes and customer service.
